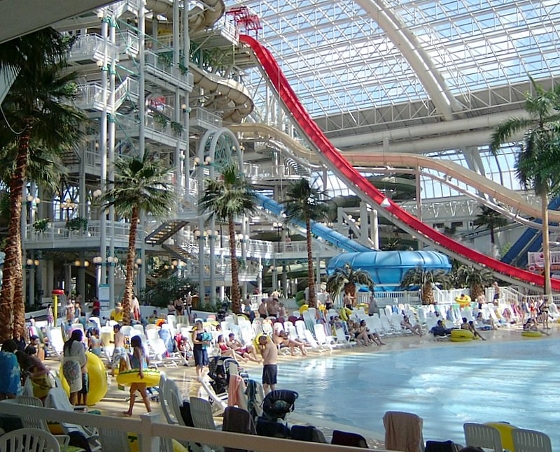
Image courtesy of TopTenz
Welcome to the first edition of my Edmonton ReMax Listings blog. While I do provide a feed here on my blog that uploads descriptions of new Sherwood Park luxury homes for sale, Stony Plain real estate, and Edmonton / Fort McMurray ReMax listings I promise to continue adding more value to my website to serve as a tool for anyone entering the real estate market of the entire Central Alberta community. This means that you can expect to see local public interest pieces, activity/attraction suggestions, events schedules, information on school catchments, and yes – even a few Edmonton area dining recommendations – I don’t mind doing the research.
To start, I thought I’d simply forward some “all of the above” Edmonton area information as detailed on my Edmonton ReMax listings website. Please visit my Edmonton Information page for now. In the future I will be providing further insight into the community as it relates to you – my prospective home buyers and sellers. I also enjoy, and appreciate, your own feedback should you have any questions about the area or if you have a few recommendations that you would like to provide. For specific Edmonton area real estate inquiries please feel free to contact my Edmonton ReMax listings office anytime or call me directly at (780) 504-6275. Otherwise, for recommendations that you think I should check out so I can make destination suggestions (dining, attractions, etc…) to new clients entering the Edmonton and Fort McMurray area for the first time please stop by and Like my Facebook, Follow my Twitter, Connect with me on LinkedIn, and be sure to Add me to your Google+ - then let me know your helpful suggestions.
Stay tuned for more from my Edmonton ReMax Listings blog.








